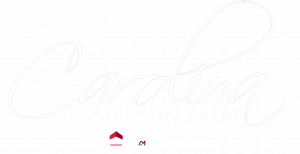


Listing Courtesy of: Nest Realty Asheville - Contact: chall.gray@nestrealty.com
88 Pershing Road Asheville, NC 28805
Active (45 Days)
$689,000
MLS #:
4117569
4117569
Lot Size
5,663 SQFT
5,663 SQFT
Type
Single-Family Home
Single-Family Home
Year Built
2024
2024
County
Buncombe County
Buncombe County
Listed By
Chall Gray, Nest Realty Asheville, Contact: chall.gray@nestrealty.com
Source
CANOPY MLS - IDX as distributed by MLS Grid
Last checked Apr 30 2024 at 3:50 AM GMT+0000
CANOPY MLS - IDX as distributed by MLS Grid
Last checked Apr 30 2024 at 3:50 AM GMT+0000
Bathroom Details
- Full Bathrooms: 3
- Half Bathroom: 1
Subdivision
- None
Property Features
- Foundation: Basement
Heating and Cooling
- Heat Pump
- Ceiling Fan(s)
- Ductless
Flooring
- Wood
- Tile
Utility Information
- Sewer: Public Sewer
School Information
- Elementary School: Haw Creek
- Middle School: Ac Reynolds
- High School: Ac Reynolds
Parking
- Driveway
Living Area
- 2,424 sqft
Additional Listing Info
- Buyer Brokerage Commission: 3
Location
Estimated Monthly Mortgage Payment
*Based on Fixed Interest Rate withe a 30 year term, principal and interest only
Listing price
Down payment
%
Interest rate
%Mortgage calculator estimates are provided by ERA Real Estate and are intended for information use only. Your payments may be higher or lower and all loans are subject to credit approval.
Disclaimer: Based on information submitted to the MLS GRID as of 4/29/24 20:50. All data is obtained from various sources and may not have been verified by broker or MLS GRID. Supplied Open House Information is subject to change without notice. All information should be independently reviewed and verified for accuracy. Properties may or may not be listed by the office/agent presenting the information.







Description