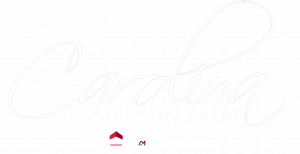


Listing Courtesy of: Realty World Marketplace - Contact: cristalasheville@gmail.com
48 Maple Springs Road Asheville, NC 28805
Active (34 Days)
$575,000
MLS #:
4120019
4120019
Lot Size
0.51 acres
0.51 acres
Type
Single-Family Home
Single-Family Home
Year Built
2000
2000
County
Buncombe County
Buncombe County
Listed By
Cristal Palomo Ramos, Realty World Marketplace, Contact: cristalasheville@gmail.com
Source
CANOPY MLS - IDX as distributed by MLS Grid
Last checked Apr 30 2024 at 7:32 AM GMT+0000
CANOPY MLS - IDX as distributed by MLS Grid
Last checked Apr 30 2024 at 7:32 AM GMT+0000
Bathroom Details
- Full Bathrooms: 3
Interior Features
- Pantry
- Split Bedroom
- Whirlpool
- Attic Other
- Walk-In Closet(s)
- Cathedral Ceiling(s)
- Kitchen Island
- Vaulted Ceiling(s)
- Storage
Subdivision
- None
Lot Information
- Cleared
- Wooded
- Private
- Green Area
- Rolling Slope
Property Features
- Foundation: Slab
Heating and Cooling
- Electric
- Central Air
Flooring
- Carpet
- Wood
- Tile
Exterior Features
- Roof: Shingle
Utility Information
- Utilities: Electricity Connected, Cable Connected
- Sewer: Public Sewer
School Information
- Elementary School: Charles C Bell
- Middle School: Ac Reynolds
- High School: Ac Reynolds
Parking
- Parking Space(s)
- Rv Access/Parking
Living Area
- 1,920 sqft
Additional Listing Info
- Buyer Brokerage Commission: 3
Location
Listing Price History
Date
Event
Price
% Change
$ (+/-)
Apr 15, 2024
Price Changed
$575,000
-3%
-20,000
Mar 27, 2024
Original Price
$595,000
-
-
Estimated Monthly Mortgage Payment
*Based on Fixed Interest Rate withe a 30 year term, principal and interest only
Listing price
Down payment
%
Interest rate
%Mortgage calculator estimates are provided by ERA Real Estate and are intended for information use only. Your payments may be higher or lower and all loans are subject to credit approval.
Disclaimer: Based on information submitted to the MLS GRID as of 4/30/24 00:32. All data is obtained from various sources and may not have been verified by broker or MLS GRID. Supplied Open House Information is subject to change without notice. All information should be independently reviewed and verified for accuracy. Properties may or may not be listed by the office/agent presenting the information.







Description