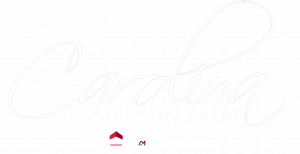


Listing Courtesy of: Town And Mountain Realty - Contact: stacee@townandmountain.com
31 Cedarwood Lane Asheville, NC 28803
Active (16 Days)
$549,000
MLS #:
4126621
4126621
Lot Size
3,049 SQFT
3,049 SQFT
Type
Condo
Condo
Year Built
1990
1990
County
Buncombe County
Buncombe County
Listed By
Stacee Peterson, Town And Mountain Realty, Contact: stacee@townandmountain.com
Source
CANOPY MLS - IDX as distributed by MLS Grid
Last checked Apr 30 2024 at 3:34 AM GMT+0000
CANOPY MLS - IDX as distributed by MLS Grid
Last checked Apr 30 2024 at 3:34 AM GMT+0000
Bathroom Details
- Full Bathrooms: 2
Interior Features
- Walk-In Closet(s)
- Vaulted Ceiling(s)
- Storage
- Pantry
- Open Floorplan
- Cathedral Ceiling(s)
- Breakfast Bar
- Attic Walk In
Subdivision
- Cedar Wood Estates
Property Features
- Foundation: Basement
Heating and Cooling
- Heat Pump
Homeowners Association Information
- Dues: $401/Monthly
Flooring
- Tile
- Hardwood
- Carpet
Exterior Features
- Roof: Shingle
Utility Information
- Utilities: Propane, Cable Available
- Sewer: Public Sewer
School Information
- Elementary School: Charles C Bell
- Middle School: Ac Reynolds
- High School: Ac Reynolds
Parking
- Attached Garage
- Driveway
Living Area
- 2,293 sqft
Additional Listing Info
- Buyer Brokerage Commission: 3
Location
Estimated Monthly Mortgage Payment
*Based on Fixed Interest Rate withe a 30 year term, principal and interest only
Listing price
Down payment
%
Interest rate
%Mortgage calculator estimates are provided by ERA Real Estate and are intended for information use only. Your payments may be higher or lower and all loans are subject to credit approval.
Disclaimer: Based on information submitted to the MLS GRID as of 4/29/24 20:34. All data is obtained from various sources and may not have been verified by broker or MLS GRID. Supplied Open House Information is subject to change without notice. All information should be independently reviewed and verified for accuracy. Properties may or may not be listed by the office/agent presenting the information.







Description