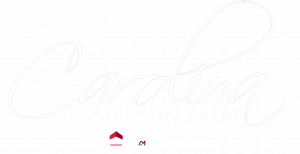


Listing Courtesy of: Engel & Völkers Asheville - Contact: trish.luzzi@evrealestate.com
201 Eastmoor Drive Asheville, NC 28805
Pending (18 Days)
$939,000
MLS #:
4127096
4127096
Lot Size
0.85 acres
0.85 acres
Type
Single-Family Home
Single-Family Home
Year Built
1997
1997
County
Buncombe County
Buncombe County
Listed By
Trish Luzzi, Engel & Völkers Asheville, Contact: trish.luzzi@evrealestate.com
Source
CANOPY MLS - IDX as distributed by MLS Grid
Last checked Apr 30 2024 at 5:57 AM GMT+0000
CANOPY MLS - IDX as distributed by MLS Grid
Last checked Apr 30 2024 at 5:57 AM GMT+0000
Bathroom Details
- Full Bathrooms: 2
- Half Bathroom: 1
Interior Features
- Walk-In Pantry
- Walk-In Closet(s)
- Vaulted Ceiling(s)
- Sauna
- Pantry
- Open Floorplan
- Entrance Foyer
- Cathedral Ceiling(s)
- Built-In Features
- Breakfast Bar
- Attic Stairs Pulldown
Subdivision
- Eastmoor
Lot Information
- Wooded
- Sloped
- Level
Property Features
- Fireplace: Propane
- Fireplace: Living Room
- Fireplace: Gas Log
- Fireplace: Family Room
- Foundation: Slab
Heating and Cooling
- Radiant Floor
- Central
- Central Air
- Ceiling Fan(s)
Homeowners Association Information
- Dues: $600/Annually
Flooring
- Tile
- Laminate
Exterior Features
- Roof: Shingle
Utility Information
- Utilities: Underground Power Lines, Propane
- Sewer: Public Sewer
School Information
- Elementary School: Wd Williams
- Middle School: Charles D Owen
- High School: Charles D Owen
Parking
- Garage Faces Side
- Attached Garage
- Driveway
Living Area
- 3,046 sqft
Additional Listing Info
- Buyer Brokerage Commission: 3
Location
Estimated Monthly Mortgage Payment
*Based on Fixed Interest Rate withe a 30 year term, principal and interest only
Listing price
Down payment
%
Interest rate
%Mortgage calculator estimates are provided by ERA Real Estate and are intended for information use only. Your payments may be higher or lower and all loans are subject to credit approval.
Disclaimer: Based on information submitted to the MLS GRID as of 4/29/24 22:57. All data is obtained from various sources and may not have been verified by broker or MLS GRID. Supplied Open House Information is subject to change without notice. All information should be independently reviewed and verified for accuracy. Properties may or may not be listed by the office/agent presenting the information.








Description