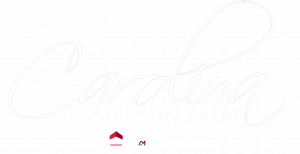


Listing Courtesy of: Homespun Investment Realty Inc - Contact: amyasheville@gmail.com
132 Lower Grassy Branch Road Asheville, NC 28805
Active (27 Days)
$444,000
MLS #:
4120941
4120941
Lot Size
4,792 SQFT
4,792 SQFT
Type
Single-Family Home
Single-Family Home
Year Built
2009
2009
County
Buncombe County
Buncombe County
Listed By
Amy Wilson, Homespun Investment Realty Inc, Contact: amyasheville@gmail.com
Source
CANOPY MLS - IDX as distributed by MLS Grid
Last checked Apr 30 2024 at 12:07 AM GMT+0000
CANOPY MLS - IDX as distributed by MLS Grid
Last checked Apr 30 2024 at 12:07 AM GMT+0000
Bathroom Details
- Full Bathrooms: 2
Interior Features
- Walk-In Closet(s)
- Split Bedroom
- Open Floorplan
- Attic Stairs Pulldown
Subdivision
- Lower Grassy Branch Cottages
Lot Information
- Creek/Stream
- Paved
- Level
Property Features
- Fireplace: Gas Log
- Foundation: Slab
Heating and Cooling
- Heat Pump
- Forced Air
- Electric
- Ceiling Fan(s)
Homeowners Association Information
- Dues: $120/Annually
Flooring
- Wood
- Tile
- Carpet
Exterior Features
- Roof: Shingle
Utility Information
- Sewer: Public Sewer
School Information
- Elementary School: Bell
- Middle School: Ac Reynolds
- High School: Ac Reynolds
Parking
- Garage Door Opener
- Driveway
Living Area
- 1,392 sqft
Additional Listing Info
- Buyer Brokerage Commission: 2.5
Location
Listing Price History
Date
Event
Price
% Change
$ (+/-)
Apr 17, 2024
Price Changed
$444,000
-1%
-5,000
Apr 11, 2024
Price Changed
$449,000
0%
-1,000
Apr 02, 2024
Original Price
$450,000
-
-
Estimated Monthly Mortgage Payment
*Based on Fixed Interest Rate withe a 30 year term, principal and interest only
Listing price
Down payment
%
Interest rate
%Mortgage calculator estimates are provided by ERA Real Estate and are intended for information use only. Your payments may be higher or lower and all loans are subject to credit approval.
Disclaimer: Based on information submitted to the MLS GRID as of 4/29/24 17:07. All data is obtained from various sources and may not have been verified by broker or MLS GRID. Supplied Open House Information is subject to change without notice. All information should be independently reviewed and verified for accuracy. Properties may or may not be listed by the office/agent presenting the information.








Description