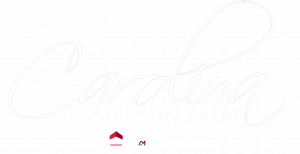


Listing Courtesy of: Allen Tate/Beverly-Hanks Asheville-Biltmore Park - Contact: dayna.pelle@allentate.com
107 Maple Drive Asheville, NC 28805
Pending (28 Days)
$1,175,000
MLS #:
4116386
4116386
Lot Size
3.3 acres
3.3 acres
Type
Single-Family Home
Single-Family Home
Year Built
1995
1995
County
Buncombe County
Buncombe County
Listed By
Dayna Pelle, Asheville-Biltmore Park, Contact: dayna.pelle@allentate.com
Source
CANOPY MLS - IDX as distributed by MLS Grid
Last checked Apr 30 2024 at 1:29 AM GMT+0000
CANOPY MLS - IDX as distributed by MLS Grid
Last checked Apr 30 2024 at 1:29 AM GMT+0000
Bathroom Details
- Full Bathrooms: 2
- Half Bathroom: 1
Interior Features
- Breakfast Bar
- Split Bedroom
- Attic Stairs Pulldown
- Garden Tub
- Kitchen Island
- Built-In Features
Subdivision
- None
Lot Information
- Sloped
- Wooded
- Adjoins Forest
- Private
- Views
Property Features
- Fireplace: Wood Burning
- Fireplace: Propane
- Fireplace: Den
- Fireplace: Living Room
- Fireplace: Gas Vented
- Fireplace: Other - See Remarks
- Fireplace: Gas Starter
- Foundation: Permanent
Heating and Cooling
- Heat Pump
- Central Air
Flooring
- Wood
- Tile
Exterior Features
- Roof: Shingle
Utility Information
- Utilities: Propane, Cable Available
- Sewer: Septic Installed
School Information
- Elementary School: Haw Creek
- Middle School: Ac Reynolds
- High School: Ac Reynolds
Parking
- Basement
- Parking Space(s)
Living Area
- 3,324 sqft
Additional Listing Info
- Buyer Brokerage Commission: 3
Location
Estimated Monthly Mortgage Payment
*Based on Fixed Interest Rate withe a 30 year term, principal and interest only
Listing price
Down payment
%
Interest rate
%Mortgage calculator estimates are provided by ERA Real Estate and are intended for information use only. Your payments may be higher or lower and all loans are subject to credit approval.
Disclaimer: Based on information submitted to the MLS GRID as of 4/29/24 18:29. All data is obtained from various sources and may not have been verified by broker or MLS GRID. Supplied Open House Information is subject to change without notice. All information should be independently reviewed and verified for accuracy. Properties may or may not be listed by the office/agent presenting the information.








Description