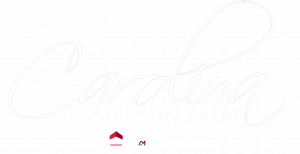


Listing Courtesy of: Premier Sotheby’s International Realty - Contact: 828-231-1955
105 Eastmoor Drive Asheville, NC 28805
Active (154 Days)
$795,000
MLS #:
4083910
4083910
Lot Size
0.73 acres
0.73 acres
Type
Single-Family Home
Single-Family Home
Year Built
1991
1991
County
Buncombe County
Buncombe County
Listed By
Lynn Hathcock, Premier Sotheby's International Realty, Contact: 828-231-1955
Source
CANOPY MLS - IDX as distributed by MLS Grid
Last checked Apr 30 2024 at 1:29 AM GMT+0000
CANOPY MLS - IDX as distributed by MLS Grid
Last checked Apr 30 2024 at 1:29 AM GMT+0000
Bathroom Details
- Full Bathrooms: 3
Interior Features
- Built-In Features
- Central Vacuum
- Kitchen Island
- Vaulted Ceiling(s)
- Walk-In Closet(s)
Subdivision
- Eastmoor
Lot Information
- Level
- Sloped
- Wooded
Property Features
- Fireplace: Living Room
- Fireplace: Propane
- Foundation: Crawl Space
Heating and Cooling
- Heat Pump
- Central Air
Homeowners Association Information
- Dues: $650/Annually
Flooring
- Carpet
- Hardwood
- Tile
- Wood
Exterior Features
- Roof: Shingle
Utility Information
- Utilities: Propane
- Sewer: Public Sewer
School Information
- Elementary School: Wd Williams
- Middle School: Charles D Owen
- High School: Charles D Owen
Parking
- Attached Garage
Living Area
- 2,690 sqft
Additional Listing Info
- Buyer Brokerage Commission: 3
Location
Estimated Monthly Mortgage Payment
*Based on Fixed Interest Rate withe a 30 year term, principal and interest only
Listing price
Down payment
%
Interest rate
%Mortgage calculator estimates are provided by ERA Real Estate and are intended for information use only. Your payments may be higher or lower and all loans are subject to credit approval.
Disclaimer: Based on information submitted to the MLS GRID as of 4/29/24 18:29. All data is obtained from various sources and may not have been verified by broker or MLS GRID. Supplied Open House Information is subject to change without notice. All information should be independently reviewed and verified for accuracy. Properties may or may not be listed by the office/agent presenting the information.








Description